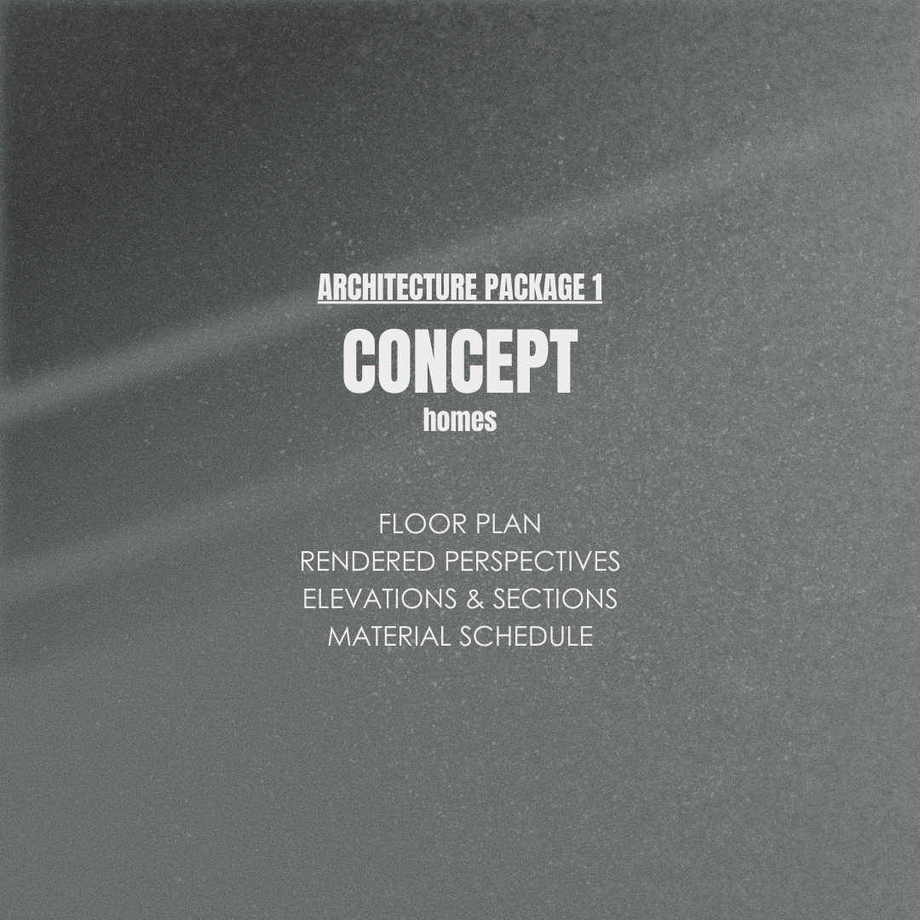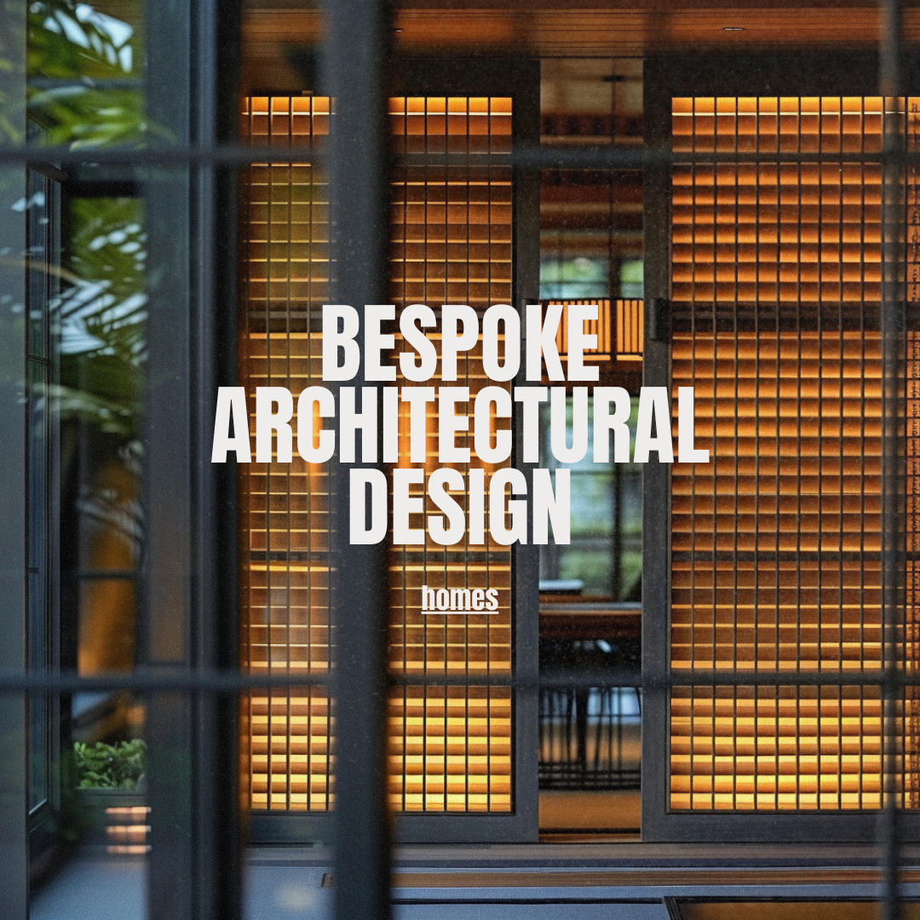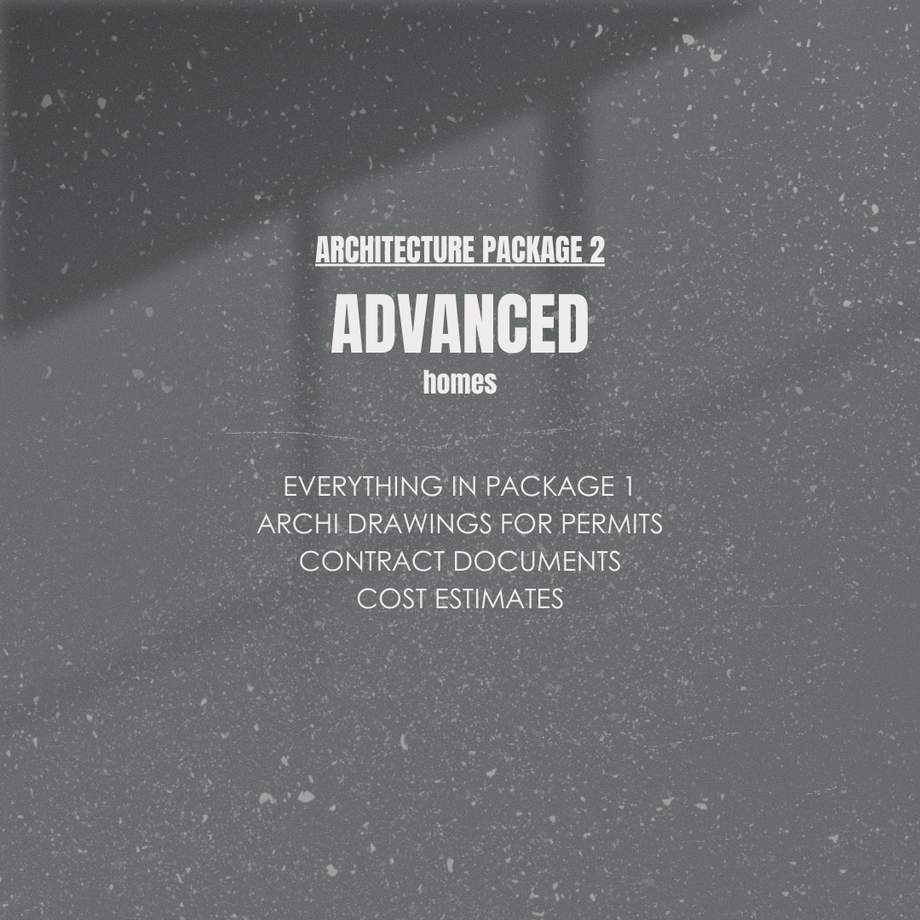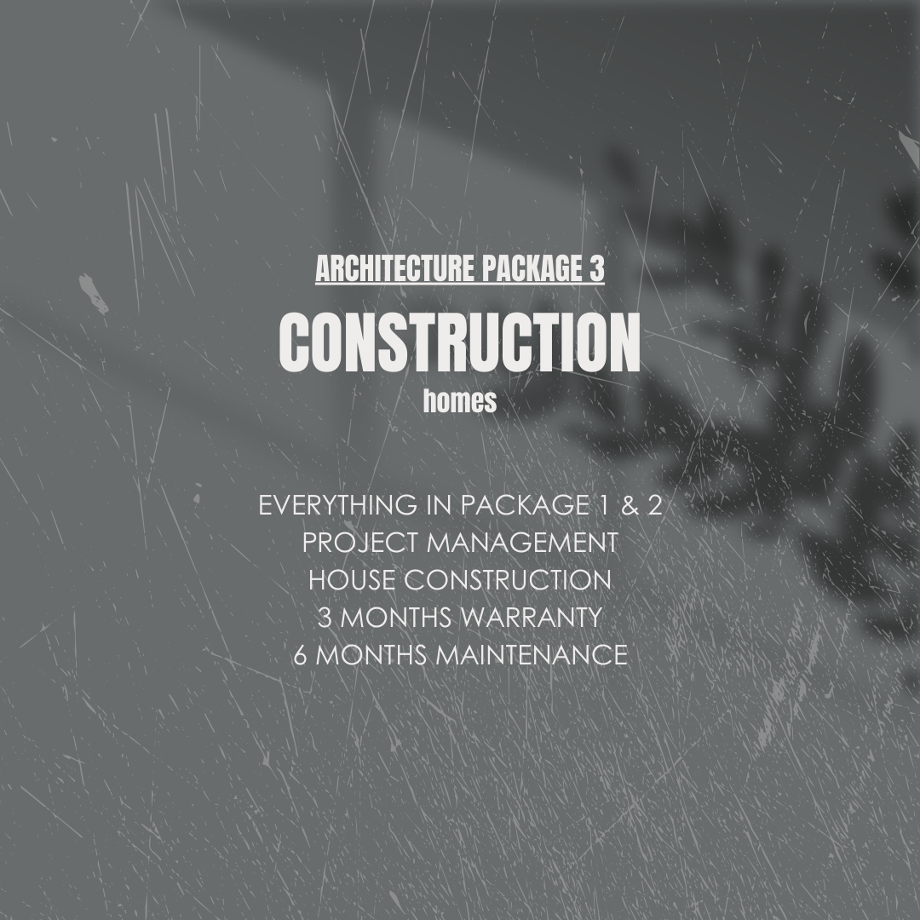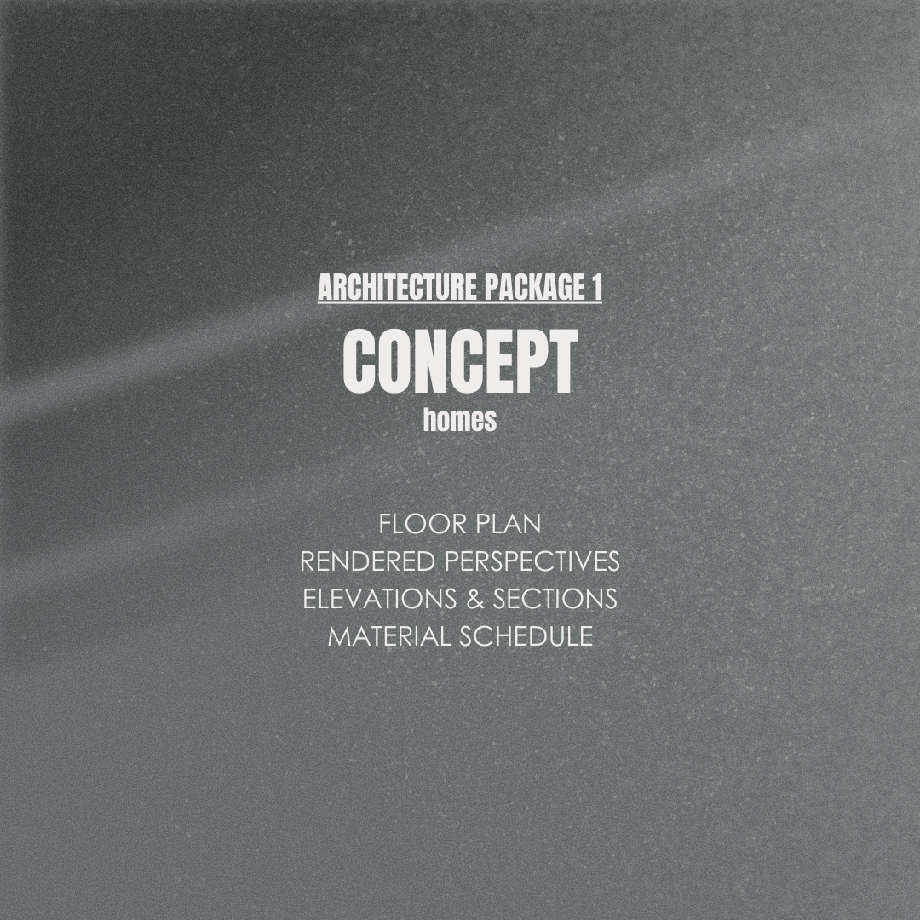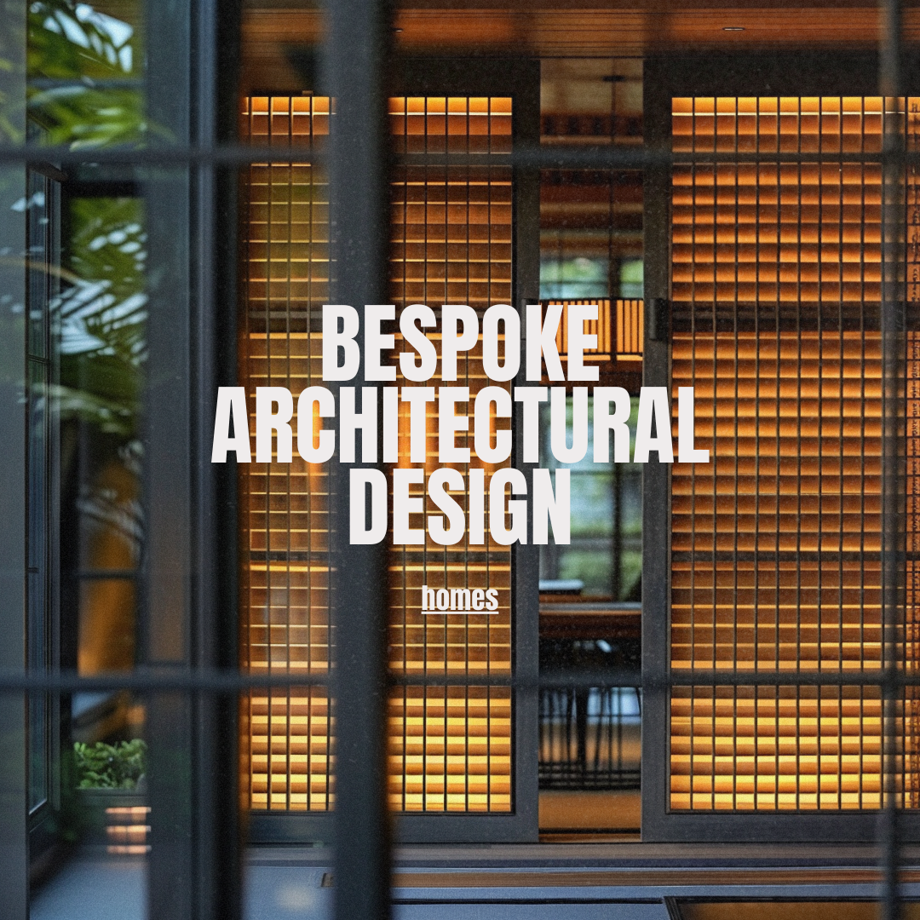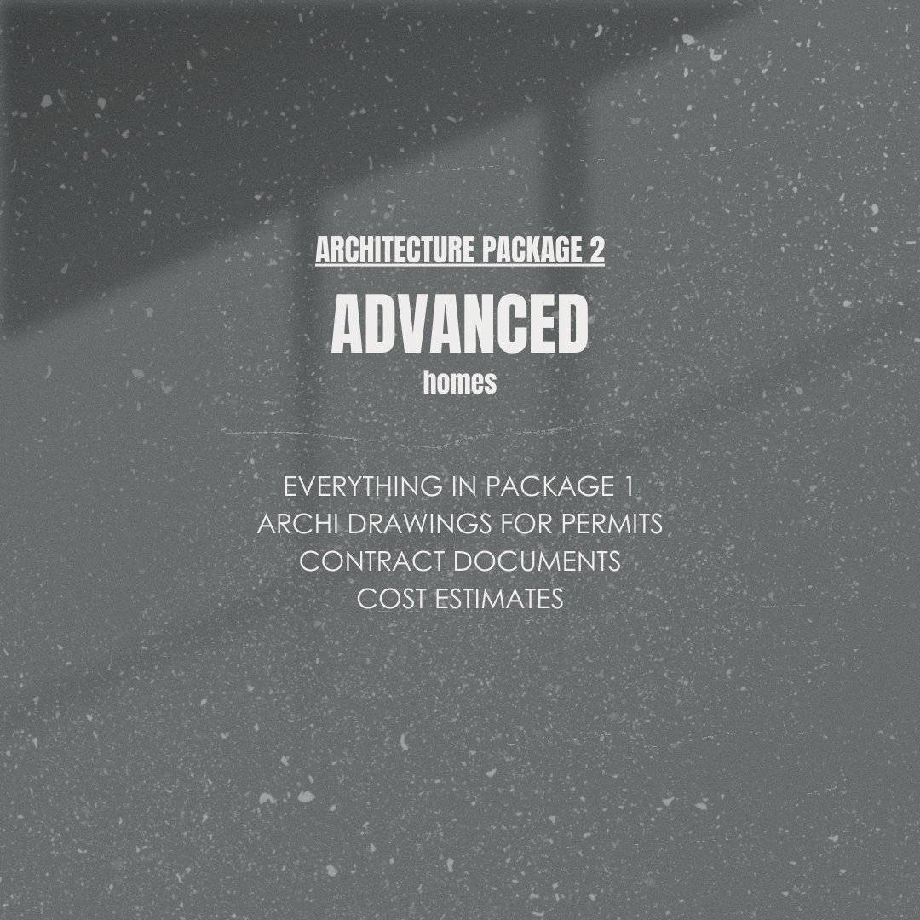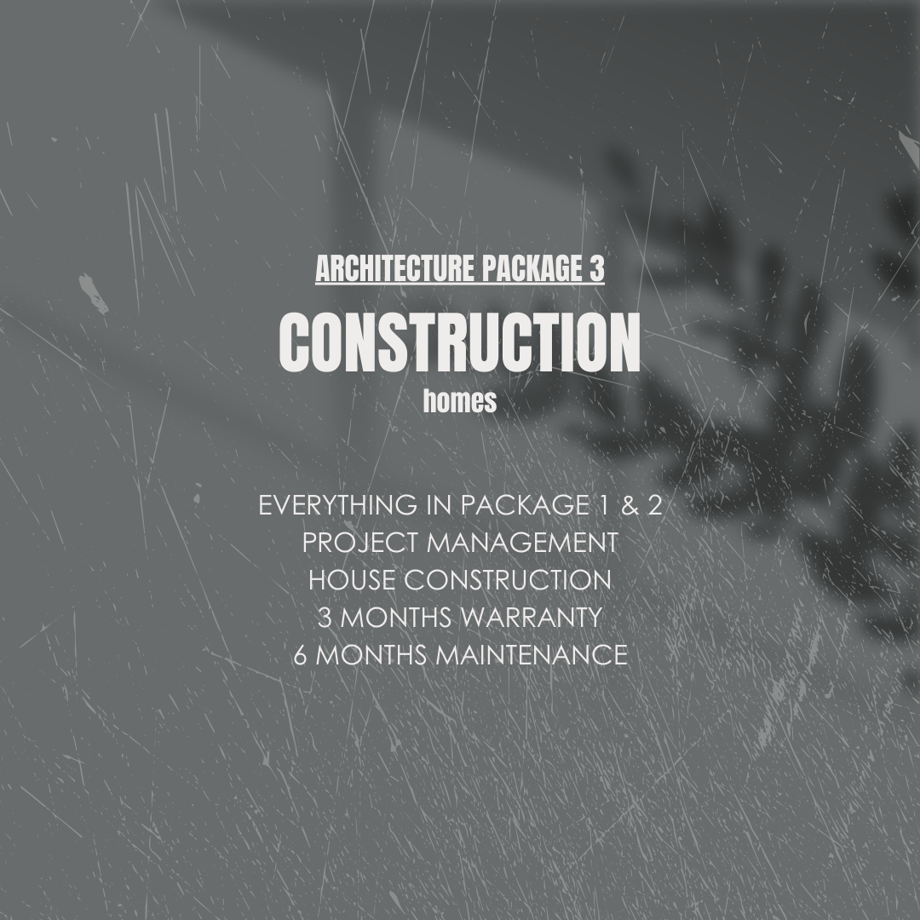Miguel Coronado
Bespoke Architecture for Homes
Bespoke Architecture for Homes
Couldn't load pickup availability
Architecture for single-detached houses
Whether you envision a sleek urban retreat, a charming suburban haven, or a sprawling provincial estate, we are here to turn your architectural dreams into reality. With a keen eye for design, a passion for innovation, and a focus on client satisfaction, we are your partner in designing and building homes that stand the test of time.
For a customized design of your dream home, consider these 3 packaged offerings:
Package 1 - Concept. Our architects will produce the most important drawings and matrices for the proposed design. These illustrations will show the design intent for your dream home, which will then serve as the basis for your architect-of-record and engineers to produce the technical drawings. The package includes the following:
-
Floor Plan - Plan drawing that shows the proposed space allocation of the design
- Rendered Perspectives - Realistic perspective drawings of how your house would look as per the design
- Elevations & Sections - Illustrations showing how the proposed spaces and materials are connected and detailed
- Material Schedule - List of proposed materials and finishes
Package 2 - Advanced. Our architects will produce architectural drawings and documents needed for acquiring permits and the construction of the design. We will collaborate with your engineers and contractors to develop the best solutions for any design and building challenges. This package includes everything in Package 1 plus the following:
- Architecture Drawings for Permits - Architectural drawings needed for acquiring building permits
- Contract Documents - Complete architectural documents and drawings needed for construction
- Cost Estimates - Bill of quantities showing the overall cost of construction
Note: Utility/structural/engineering drawings are not included in Package 2. These should be provided by your engineer or contractor.
Package 3 - Construction. Our architects and builders will develop, manage, and construct the design. It also includes warranty and maintenance for all materials and services. This includes everything in packages 1 & 2 plus the following:
- Project Management - We will manage the project, from design conceptualization to construction
- House Construction - Our chosen contractor will build the design
- 3 Months Warranty - Workmanship and material defects will be augmented free of charge for the first 3 months after the last day of construction
- 6 Months Maintenance - We will maintain the beauty of your new home for the next 6 months after the last day of construction
Note: The ₱201,950 for Package 3 serves as the package fee and is deductible from the construction cost. The construction cost will be provided in the Cost Estimates or Bill of Quantities once we have the final, approved design. The construction payment is divided into installments. The first major payment will be made before construction starts, and the remaining will be made gradually until project completion.
See this table for the package comparison.
Building construction would cost roughly ₱35,000 - ₱65,000 per square meter (sqm), depending on the design elements and materials used.
These packages are for single-detached house design with a total floor area of up to 300 sqm only. For larger areas and other types of architectural developments, such as commercial establishments and resorts, please send us an email here.
After payment, please expect an email from us within three (3) business days to acquire more information about your project.
Share
